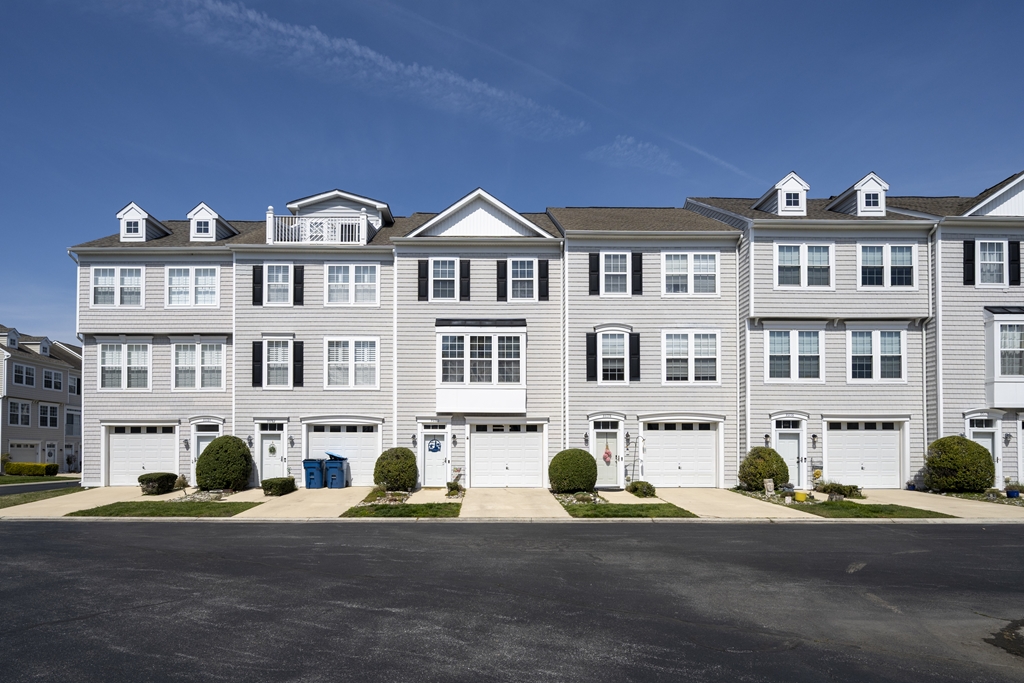35780 S Gloucester Circle #B8-3, Millsboro, DE 19966 $325,000

Interior Sq. Ft: 1,500
Acreage: 0
Age:21 years
Style:
Other
Mobile#: 2958
Subdivision: Fairfield At Long Neck
Design/Type:
Interior Row/Townhouse
Description
Welcome to your dream beach home, nestled in the serene and well maintained community of Fairfield at Long Neck. Surrounded by lush landscaping bay views and abundant wildlife, this property offers a peaceful escape from the bustle of daily life. The inviting neighborhood features a large swimming pool and a large pristine bathhouse, perfect for relaxation and socializing. This modern 3-bedroom, 2.5-bathroom home is thoughtfully updated. The bright kitchen showcases sparkling granite countertops, while expansive windows bathe the home in natural light and frame stunning views of marshes, wooded areas, and water views. Step outside to your private outdoor haven—a covered deck and patio accented with vibrant landscaping, ideal for unwinding or entertaining. No ground rent enhances the property's value, and the HOA ensures carefree living with yard maintenance, exterior upkeep, and engaging community activities. Situated on a peaceful peninsula on the Rehoboth Bay, this home grants effortless access to scenic trails, swimming, fishing, and crabbing—all just steps away. A spacious two-vehicle garage accommodates cars, recreational gear, or even a boat, while the included golf cart makes trips to local attractions, like Paradise Grill, or exploring the neighborhood a breeze. Fairfield at Long Neck isn’t just a neighborhood it’s a lifestyle. Family-friendly and rich in amenities, it offers convenient access to shopping, dining, and coastal entertainment, including waterfront dining and live performances. Whether you’re seeking a full-time residence or the perfect vacation retreat, this property delivers unparalleled comfort, convenience, and the vibrant charm of coastal living.
Home Assoc: $365/Monthly
Condo Assoc: No
Basement: N
Pool: Yes - Community
Features
Water
Water Oriented: Yes; Water Front: No; Water Access: No; Water Body Name: Indian River Bay; Water Body Type: Bay;
Community
HOA: Yes;
Utilities
Heat Pump(s), Propane - Metered, Central A/C, Electric, Hot Water - Electric, Private/Community Water, Public Sewer
Garage/Parking
Attached Garage, Parking Lot, Garage - Front Entry, Attached Garage Spaces #: 2;
Interior
Carpet Flooring, Luxury Vinyl Plank Flooring
Exterior
Slab Foundation, Vinyl Siding, Deck(s), Porch(es), Screened Porch/Deck, Street Lights
Contact Information
Schedule an Appointment to See this Home
Request more information
or call me now at 302-545-2233
Listing Courtesy of: Patterson-Schwartz-OceanView , (302) 537-1300, realinfo@psre.com
The data relating to real estate for sale on this website appears in part through the BRIGHT Internet Data Exchange program, a voluntary cooperative exchange of property listing data between licensed real estate brokerage firms in which Patterson-Schwartz Real Estate participates, and is provided by BRIGHT through a licensing agreement. The information provided by this website is for the personal, non-commercial use of consumers and may not be used for any purpose other than to identify prospective properties consumers may be interested in purchasing.
Information Deemed Reliable But Not Guaranteed.
Copyright BRIGHT, All Rights Reserved
Listing data as of 4/14/2025.


 Patterson-Schwartz Real Estate
Patterson-Schwartz Real Estate