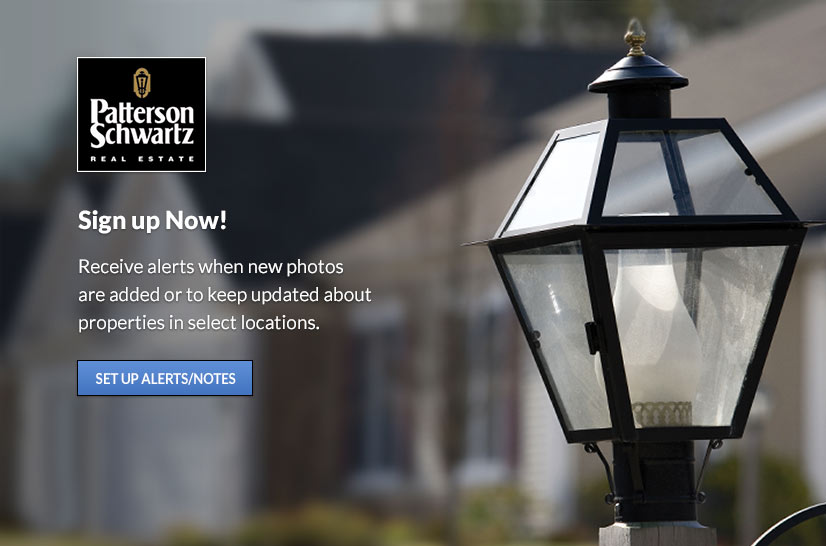21024 Stillwater Drive #Sf13, Lewes, DE 19958-2103 $825,000
Interior Sq. Ft: 2,872
Acreage: 0
Age:5 years
Style:
Contemporary
Subdivision: Covered Bridge Trails
Design/Type:
Detached
Description
Discover your dream home in the tranquil community of Covered Bridge Trails, perfectly situated east of Route 1. This exceptional 4-bedroom, 3 ½ bath "turn-key" residence offers more than just a home; it offers a lifestyle enriched by easy access to community amenities, bike trails, vibrant restaurants, shopping, and the pristine beach. Step inside to experience the seamless flow of one-level living, complemented by a fully finished basement that provides ample space for extended family and guests. You're welcomed by a spacious foyer with impressive 9 ft. ceilings, leading to two guest rooms and a full bath, ensuring privacy from the owner's suite. The home opens into an elegant living area, featuring an inviting family room with a gas fireplace and a gourmet kitchen. The kitchen is a chef's dream, boasting white cabinetry, a grand 11’ island with seating, quartz countertops, top-of-the-line stainless steel appliances, including double ovens, a 5-burner gas cooktop, and a French door refrigerator, all complemented by a walk-in pantry. A light-filled great room with a slate fireplace extends to a screened porch, perfect for enjoying the serene surroundings. Adjacent to the kitchen, you'll find a versatile flex room, ideal for dining, a home office, or an additional bedroom. The primary owner's suite is a personal oasis, featuring a sitting area, a spacious bedroom, and a luxurious bathroom with a frameless walk-in shower, grab bar, and seat. The suite also provides access to the screened porch, offering a peaceful retreat with views of the private backyard with an expansive (540 sq. ft) paver patio and with a large seating wall nestled against lush woods - perfect for outdoor entertaining! The walk-out basement features a fourth bedroom, a designer bathroom, two additional finished areas for flexible use, currently utilized as bedrooms, along with a coffee bar and wine refrigerator, not to mention the large storage space (773 sq .ft.) The design ensures abundant natural light, creating a bright and inviting atmosphere. Experience the pinnacle of coastal living in this beautifully upgraded home, featuring a garage with freshly installed polyaspartic flooring. Don't miss the opportunity to explore this exceptional property—call now to schedule your private tour.
Home Assoc: $271/Quarterly
Condo Assoc: No
Basement: Y
Pool: Yes - Community
Features
Community
HOA: Yes; Amenities: Club House, Common Grounds, Pool - Outdoor; Fee Includes: Common Area Maintenance, Lawn Maintenance, Pool(s), Recreation Facility, Snow Removal, Trash;
Utilities
Forced Air Heating, Natural Gas, Central A/C, Electric, Hot Water - Multi-tank, Public Water, Public Sewer, 200+ Amp Service, Dryer In Unit, Main Floor Laundry, Washer In Unit, Cable TV Available
Garage/Parking
Attached Garage, Driveway, Garage Door Opener, Garage - Front Entry, Inside Access, Other, Unassigned Parking, Attached Garage Spaces #: 2;
Interior
Ceiling Fan(s), Family Room Off Kitchen, Basement Drain, Fully Finished Basement, Partially Finished Basement, Poured Concrete , Basement Sump Pump, Basement Walkout Stairs, Carpet Flooring, Ceramic Tile Flooring, Luxury Vinyl Plank Flooring, Gas/Propane Fireplace, Corner Fireplace, 9'+ Ceilings, Dry Wall, High Ceilings, Vaulted Ceilings, Accessibility - Grab Bars Mod, Energy Efficient Windows, Low-E Windows, Window Screens, Insulated Doors, Sliding Glass Doors, Storm Doors
Exterior
Concrete Perimeter Foundation, Architectural Shingle Roof, Concrete Exterior, Stick Built Exterior, Vinyl Siding, Patio(s), Porch(es), Screened Porch/Deck, Extensive Hardscape, Street Lights, Underground Lawn Sprinkler, Gutter System, Fenced Pool, Concrete Pool
Lot
Backs to Trees, Middle Of Block, Trees/Woods View, Paved Road
Contact Information
Schedule an Appointment to See this Home
Request more information
or call me now at 302-545-2233
Listing Courtesy of: Compass , (302) 273-4998, ashley.hess@compass.com
The data relating to real estate for sale on this website appears in part through the BRIGHT Internet Data Exchange program, a voluntary cooperative exchange of property listing data between licensed real estate brokerage firms in which Patterson-Schwartz Real Estate participates, and is provided by BRIGHT through a licensing agreement. The information provided by this website is for the personal, non-commercial use of consumers and may not be used for any purpose other than to identify prospective properties consumers may be interested in purchasing.
Information Deemed Reliable But Not Guaranteed.
Copyright BRIGHT, All Rights Reserved
Listing data as of 4/14/2025.


 Patterson-Schwartz Real Estate
Patterson-Schwartz Real Estate
